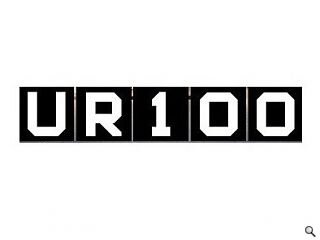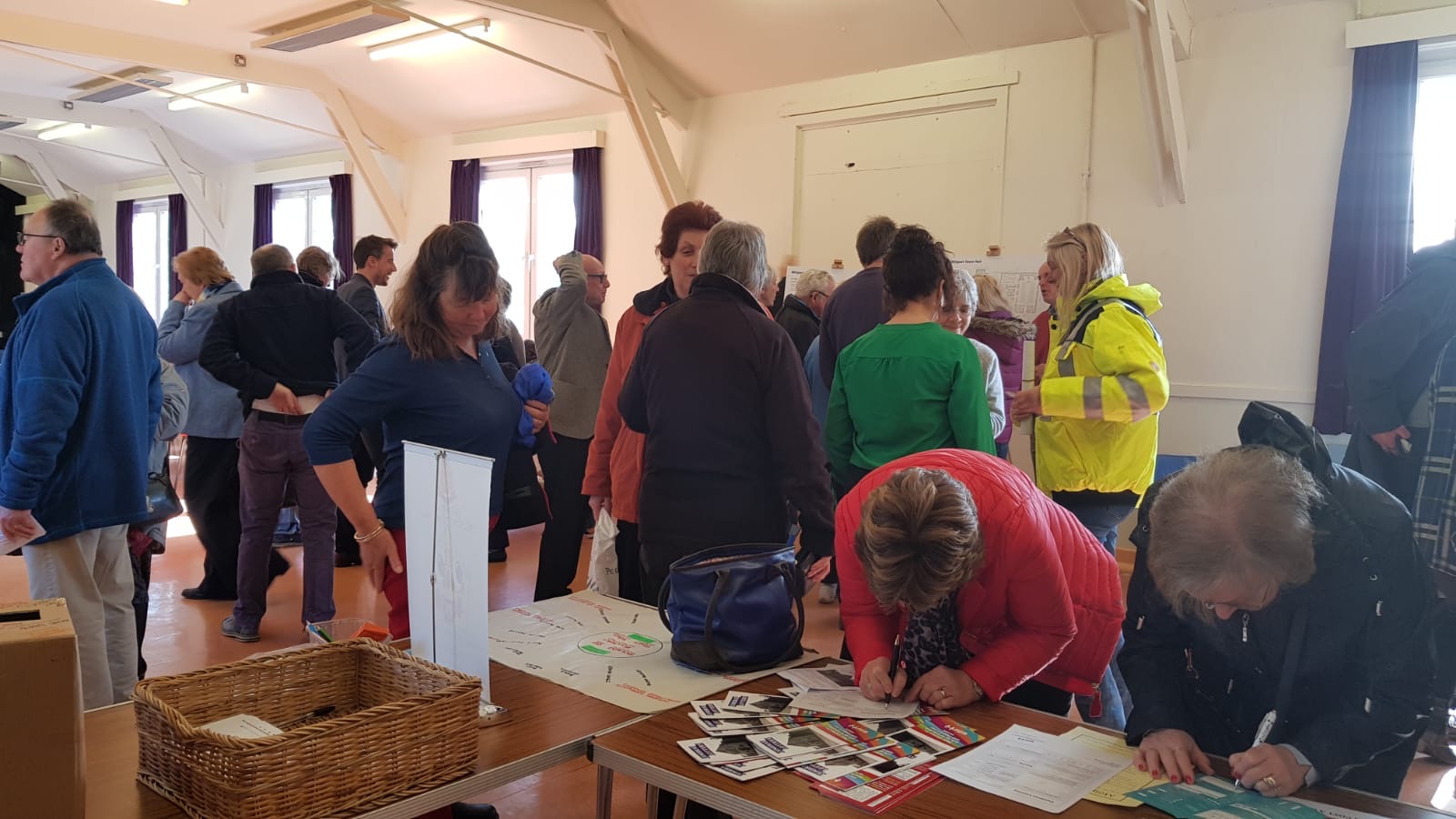Feasibility Study - January to March 2019
New level access and a beautiful, full height, glass atrium
When Friends of Millport Town Hall were choosing their Consultant and Architect it was important to them to not only choose professional and experienced people but also those who had community experience and an understanding of community engagement.
Tom Laurie OBE FRICS Economic Planner and Property Consultant
and
O’DonnellBrown Architects did not disappoint.
Our concept design allows for maximum use of space simultaneously to create a vibrant, welcoming building open to all.
1. A Heritage and Millport Memories Centre to include a Conservation Area
2. An Arts and Culture Centre with fantastic performance space
3. A Community Hub
4. A Men’s Shed
5. Three x Holiday rental flats for income purposes
6. A Caretaker’s Flat
7. Spaces of varying sizes for lets
8. The capability to offer wedding and conference facilities
9. The capability for large ticketed events
10. A modern fitted catering kitchen
Display boards for community information and consultation
Millport Town Hall will be run by the community and for the community. There have been many consultations with individuals, groups and consultation events.
The end design has been informed by how the community would like to use the space. It has also incorporated means of making sustainable income streams so the community will benefit for years to come.
Our consultation statistics returned the following:
• In favour of the project: 240; Not in favour of the project: 4 (this includes 2 who were not in favour but said they would use the facility).
• 130 said they would volunteer to assist the scheme whilst 110 said they would support but not volunteer.
• Online surveys:
Survey Monkey poll: 97% positive
Twitter poll: 93% positive
The building will create employment and support and develop the local tourist industry which is essential for the island community
A FABULOUS STAGED MAIN HALL, A COMMUNITY HUB, A MULTI PURPOSE FRONT ROOM, CATERING KITCHEN AND BAR FACILITIES
THREE X HOLIDAY FLATS TO SLEEP FOUR
Millport Town Hall Model
Congratulations again to our Architects O’Donnell Brown! They have been the only UK firm to be shortlisted for the Emerging Architecture awards 2019.
The Millport Town Hall design features in their application
The model they built for the Millport Town Hall feasibility exercise has been selected for the Royal Scottish Academy (The mound in Edinburgh) Annual exhibition of Art and Architecture.












