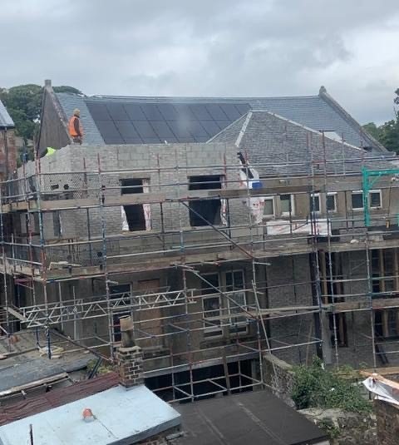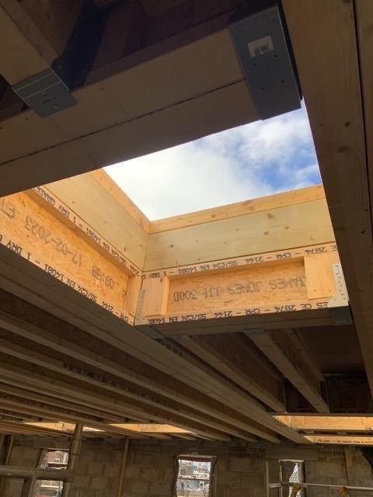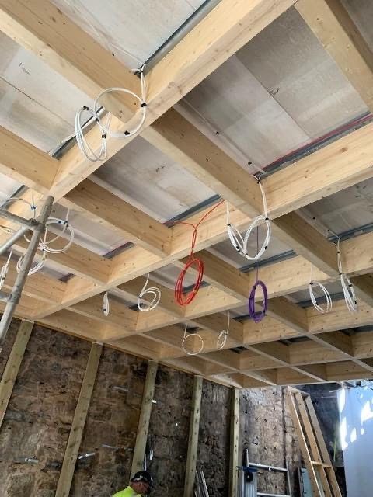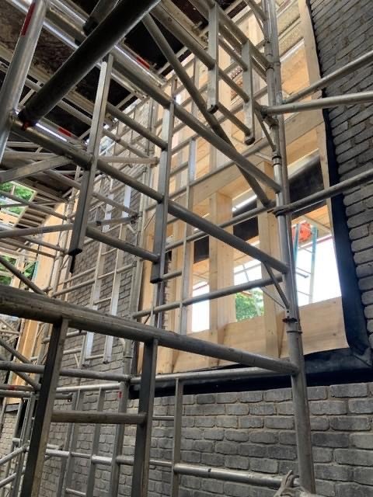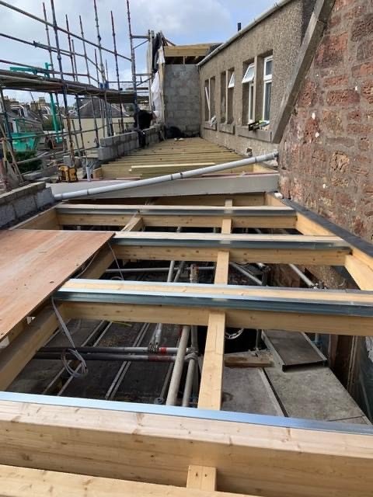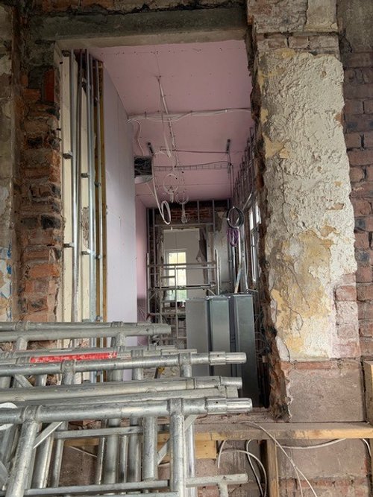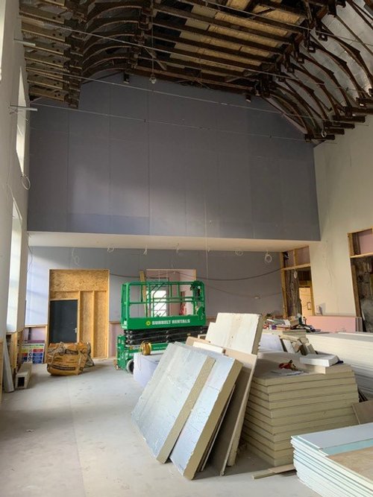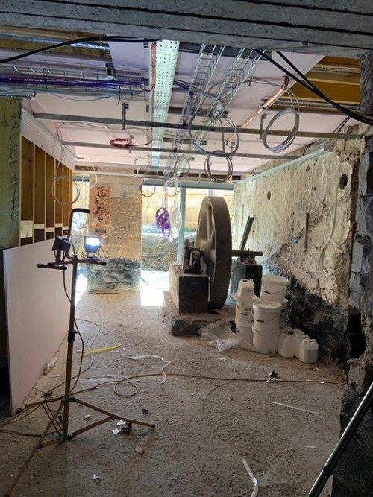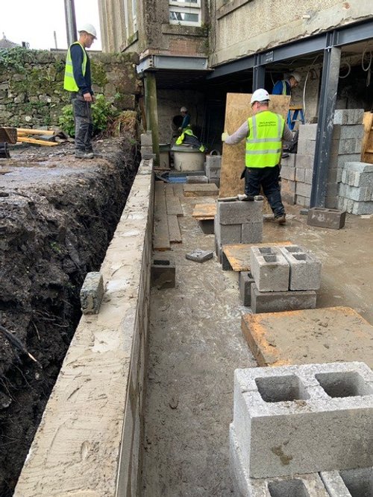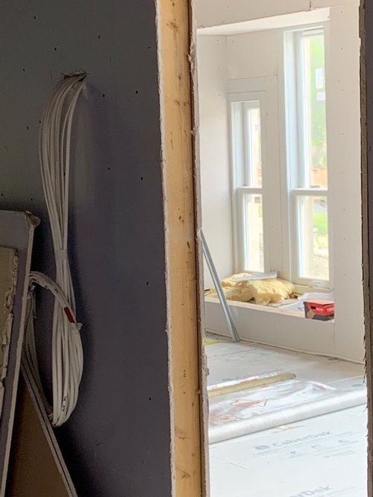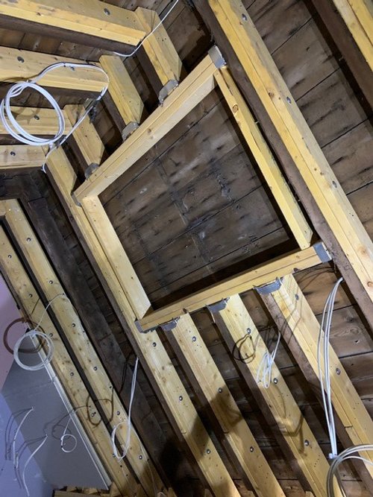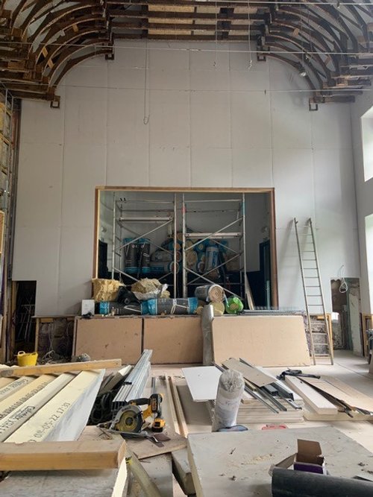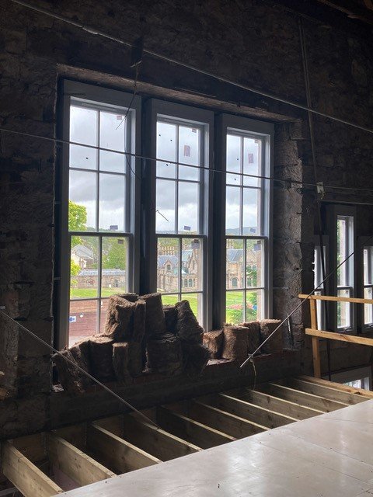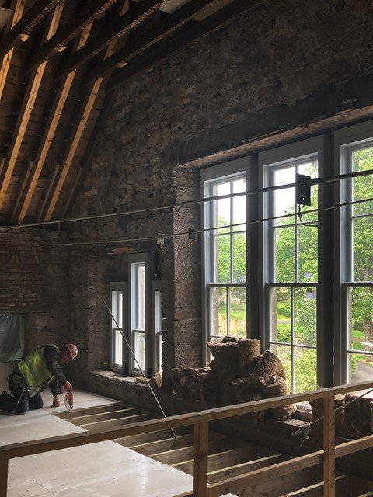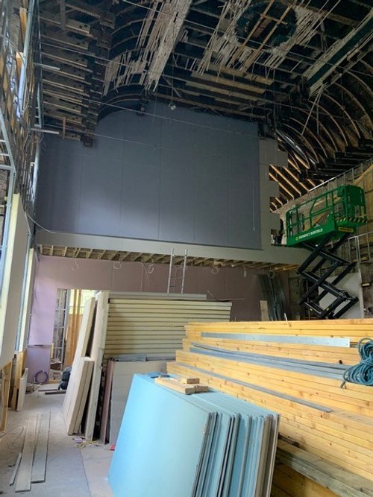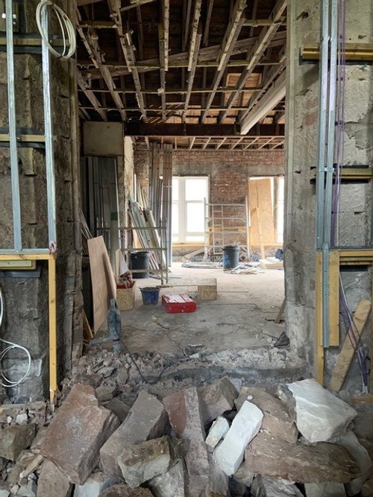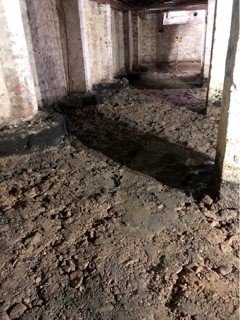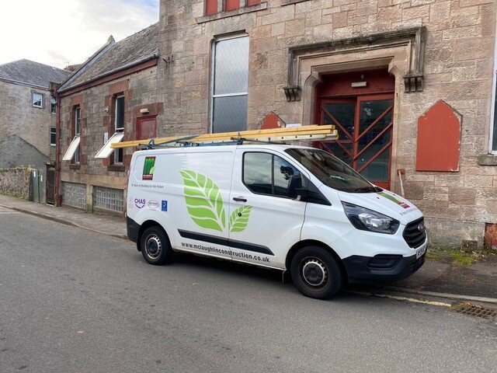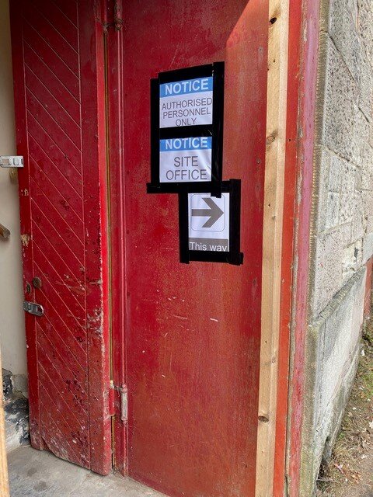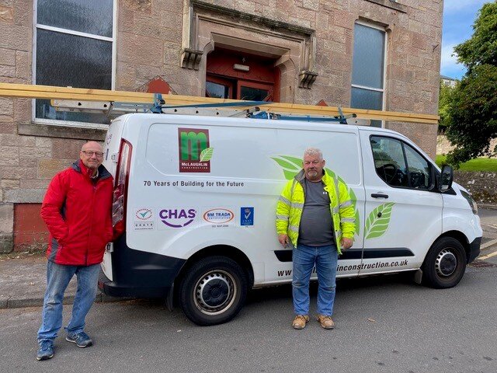Building Works Update
MARCH 2025 - Some photos of our beautiful new building. All photos credited to David Barbour @ drbphotography.
February 2025 Update
WE HAVE A DRY BASEMENT!
January 2024 Update
Air Source Heat Pumps in place We have sourced as many green measures towards lowering the costs of heating the building as possible using a Net Zero evaluation
More New Roof Gone will be the days of slipping slates and drips. Our roof will be covered by guarantees.
Room with a View This is a window looking on to the seafront and Croc Rock from the middle flat.
Stage Renovations. These are coming on nicely with all rot removed and new fire retardant measures to the back corridor. The stage ceiling is next to be lined.
August 2023 Update
ROOMS WITH A VIEW: It has been a summer of steady progress. The walls above the Lesser Town Hall have just been completed, the joists installed and the openings created for the roof lights that will make our rear holiday flat bright and sunny. The middle flat will be created by continuing the new wall to the end of the frontage currently occupied by the former ladies toilet, the walls and windows of which will be knocked out to create the enlarged space for yet more rooms with stunning views.
THE GLUE THAT BINDS: The glulam beams that will make the ceilings in both the Lesser Town Hall and the ceiling and window surrounds to our wonderful entrance atrium bright and modern have also been fitted.
KEEPING IT TIDY: Working in partnership with Garrison House a shared bin store facility has been built by a Millport Contractor.
ROOMS WITH A VIEW: It has been a summer of steady progress. The walls above the Lesser Town Hall have just been completed, the joists installed and the openings created for the roof lights that will make our rear holiday flat bright and sunny. The middle flat will be created by continuing the new wall to the end of the frontage currently occupied by the former ladies toilet, the walls and windows of which will be knocked out to create the enlarged space for yet more rooms with stunning views.
THE GLUE THAT BINDS: The glulam beams that will make the ceilings in both the Lesser Town Hall and the ceiling and window surrounds to our wonderful entrance atrium bright and modern have also been fitted.
Keeping it Tidy
Working in partnership with Garrison House, a shared bin store facility has been built by a Millport Contractor.
April 2023 Update
We are pleased to present to you some insights into the works currently in progress - see photos below
OUT WITH THE OLD
The roof above the Lesser Town Hall is finally being removed to allow the wall to be raised by a floor for construction of two of our three holiday flats. These will be such an important revenue earner towards ensuring the financial viability of the building into its great new future.
LOOKING BETTER
The scaffolding in Howard Street has been removed to reveal a cleaned-up and repaired wall, complete with new guttering. All that remains to be done on this side of the building is for the finishing touches to be applied to the new windows and the downpipes connected to the underground drainage.
THE WALL OF FAME
The wall in our new foyer is finally under construction. This is the wall which will hold the name bricks of the many supporters of our project, for friends and family to take pride in well into our new future.
READY FOR THE MUSIC
The ceiling in the Main Hall has been completed and the addition of sound boards between the trusses should ensure some great musical sounds once the building is open for concerts. All that remains to be done in the upper reaches of the hall is the fitting of the lighting and then the walkway above the trusses can be removed.
IN WITH THE NEW
The glulam beams have arrived on site. These beams, which will support the holiday flats above, will also add a bright, fresh wood look to the ceiling of the new Community Hub that replaces the Lesser Town Hall.
November 2022 Update
We have two themes to this month’s update. (It is worth highlighting the old and the new as you will see in the photos below.)
ENCASED IN STEEL: The steels have been erected for the wall that will form the side of our new building and the scaffolding has gone up in Howard Street to enable the replacement of the old roof and the installation of the solar panels that will form part of the heating system for the new building.
THEN AND NOW: It’s woth reminding ourselves what the old hall looked like compared to how it will look once transformed. The old lowered ceiling has been removed to reveal the stunning timers that made the original so special. The height of the new hall, plus the light coming in from the new window, will give our community a truly wonderful hall.
The steels have been erected to the wall that will form the side of our new building.
The scaffolding has gone up in Howard Street to enable the replacement of the old roof and the installation of the solar panels that will form part of the heating system for the new building.
It’s worth reminding ourselves what the old hall looked like compared to how it will look once transformed.
The old lowered ceiling has been removed to reveal the stunning timbers that made the original so special.
The height of the new hall, plus the light coming in from the new windows will give our community a truly wonderful hall.
The height of the new hall, plus the light coming in from the new windows will give our community a truly wonderful hall.
October 2022 Update
THE HIDDEN STUFF!
An enormous amount of progress has been made to the building over recent months, almost none of which will be seen when it opens next year, so we thought you might like to see just some of the thousands of metres of electric cable that now runs through the building before it disappears forever. The new reception area is a picture of industry, and looking through what will be our state of the art kitchen you can see the cabling, the extraction vents and the steel framework onto which the plasterboard for the new walls will be fitted.
Elsewhere on site the Main Hall is transformed, new steel pillars have been installed outside and a start made on the wall which will join the old and the new parts of the building, helping the past meet its bright new future.
August 2022 Update
It has been a very busy couple of months as our project continues to take shape.
The mezzanine bedroom in The Loft is almost complete and when the skylight is fitted our guests will have a fantastic view of the stars as they settle down for the night.
The main living space has been fully boarded out and the under floor heating has been installed.
The main hall has been boarded out and the new stage arrangement shows what a light and inviting space our hall will be for future events.
Concrete has been poured in the lower ground floor and all that is left of the past is the big wheel that once provided electricity for the building. It will be restored in appropriate Victorian colours and as it will be situated beside the new reception desk will be a reminder of the building’s former glories.
July 2022 Update
There are so many people who are working hard to make Millport Town Hall a special place. Here we introduce you to some of them and also let you see the brick in the wall signs which have been produced in grey to complement the antique finish bricks that are being used to create the new atrium wall.
See the photos below to get more of an insight on our artisans:
Gill Miller who is an experienced art teacher and master craftsman from Millport is creating a magnificent stained glass window which will welcome people into the building as they walk through to reception.
Kate Holmes from khstonework has family connections in Millport and is donating her time free of charge to hand craft a building name stone using traditional hand tools. This will be located by the new entrance doors.
Eddie Murray from Driftwood & Dahlia is a talented local craftsman who will be creating some garden furniture and pots for the small community garden that will be outside at the back of the building.
Here we have the Woodward-Lewis antique finish bricks that will be used in the new atrium wall. You can see how well the signs compliment the bricks and that the original blue would have not been so attractive. We kept the blue for the signs in the community garden as more of a garden colour.
May 2022
Introducing The Loft! The flooring is going in and so we were able to get a first look at the fabulous views of the Garrison grounds that await guests in The Loft, our front flat and one of the three that will provide essential income to ensure the Town Hall is financially viable in the years ahead.
Changing shape! The boarding out in the Main Hall is proceeding apace and you can now clearly see where The Loft flat will be and as the doorways to the hall are opened up you can see from the hall through to the Lesser Town Hall, showing how much light will flow through our new building.
Set in concrete!
The first of many tonnes of waterproof concrete have been poured in the basement to ensure we have a dry basement area for the decades ahead. The underfloor wiring for the Main Hall is well under way.
Stairway to Heaven!
One of our architects carries out an inspection in the lobby area where the stairway and lift will take customers straight up and into the lightness of the Mail Hall.
April 22
April has been a month of steady progress with so much to look forward to now that the weather is better and there are more daylight hours for the contractors to work in. The new front windows are fitted and give a glimpse of a bright new future for the building. Behind the windows on this floor will be our premier holiday flat with stunning views over the Garrison grounds. Things are taking shape inside the main hall with new spaces being defined and the new insulation boarding starting to cover up the walls to give us a building that will be cheaper to heat. New construction material is arriving weekly and the steel beam that will support the front flat has been fitted to allow that part of the build to proceed apace. We thought you’d like to see the big wheel that used to drive the generator during the early days of the cinema! It is being retained to be a special feature beside the new reception desk for future generations to enjoy.
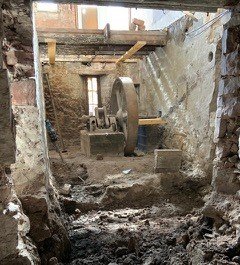
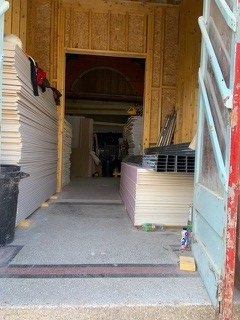
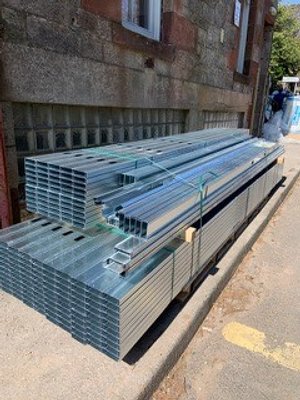
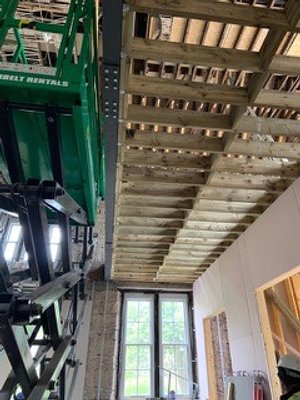
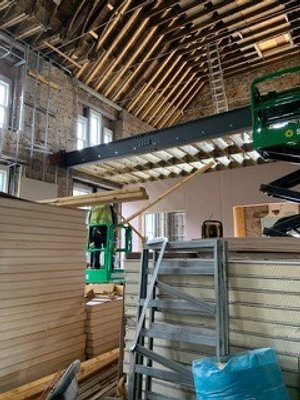
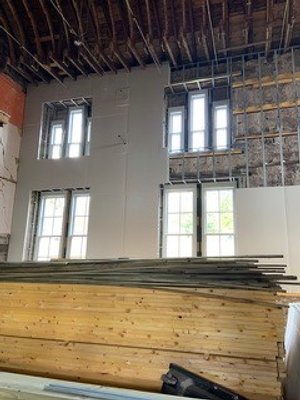
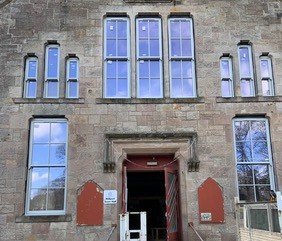
March 22
Work on the interior of the hall is picking up speed with the arrival of the boarding that will give everywhere new and energy efficient walls. See photos below for more information.
More than 30 tonnes of wood, plasterboard and insulated plasterboard have arrived on site to start the ground floor transformation.
The accoustic insulation will help prevent any noise created in the main halls from disturbing guests in the new flats above.
The first of two huger water pumps have arrived on site to solve a groundwater problem created by the old Victorian sewage system.
Timber repairs are almost complete in the front room to replace the ends of rotten joists.
February 2022
Great news that our new Blairs timber conservation windows are in - as per planning regs. Total costs for these windows £49,200 funded by Scot Gov Islands Community Programme: thank you!
And in clearing other parts of MTH,some interesting finds this month!Click through each photo for more details
Building work is picking up pace after pre-Christmas delays due to asbestos in the main hall. First of the new windows are already in and transforming the look of the hall.
The light is shining in
The main front window is about to emerge from the outside.
January 2022 - After the Christmas break, contractors are back on site
Main Hall
The main hall is seeing the light of day! We will be having replacement windows that are not only conservation friendly but ones that will help keep down energy costs.
The scissor lifts are in
From the main hall looking through to the back. You can see the historic stone replacement lintels that were put in.
Basement excavation work has been completed to give greater head height.
October 2021 - Progress on Building Works: Look at these pictures to see how amazingly quickly the Town Hall building is being changed
Upstairs Toilet gone
Ground Floor men’s toilet gone
Kitchen ceiling removed
Light comes into hall
Stairs to first floor gone
** GREAT NEWS** - 28 September 2021 - The builders have started!! The beginning of another exciting journey!!
September 2021
CONTRACTOR NOW APPOINTED
It’s all systems go!
We are delighted to announced we have appointed McLaughlin Construction to undertake our works.
Further details will be provided when available.
April 2021
Tenders will be going out to contactors in mid-June with a proposed start date of 9 August 2021.
NAC have been working on the Town Hall roof (funded by NAC). NAC have also cleared most of the materials which were stored in the basement area.
September 2020 - Planning Approved
April 2019 - Feasibility Study completed and a sustainable future has been shown for this project.
See below for some concept design images and photos:
Detailed Drawings and Plans can be found in the Feasibility Study.
Millport Town Hall
An impression of the new exterior
Architect’s Impression
Cross-section of front of new exterior
Community Centre
This is a concept design for the Community Centre to be housed in what used to be the Lesser Town Hall
Main Hall - A Vision
This is a concept design of the Main Hall. The emphasis is going to be letting the ambient light in with floor and wall finishes in light colours.
Main Hall - Currently
This let’s you see the extent of the work required. The suspended ceiling has been removed to reveal the original roof structure. As well as the improved visual appearance, this will significantly improve the quality of the accoustics!












